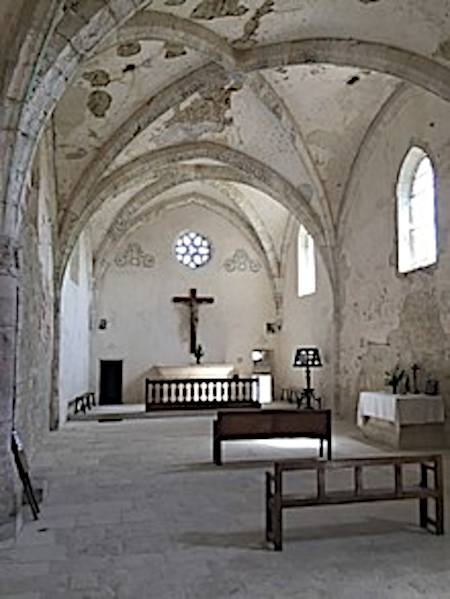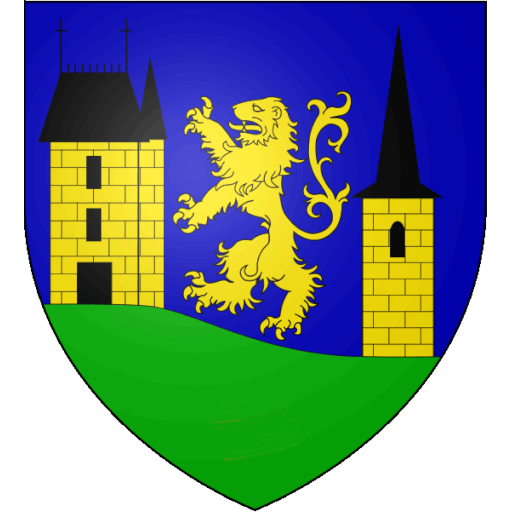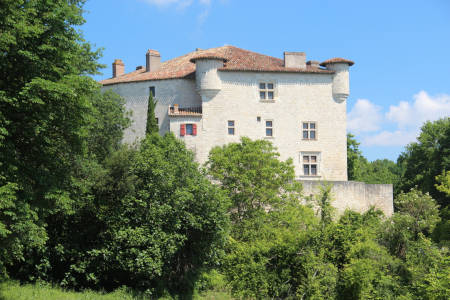The château
The name of Combebonnet appears for the first time in a 13th century document in which the noble knight Jourdain de Combebonnet is cited in an arbitration award rendered in May 1255, in Mézin, following a war between Odon, viscount of Lomagne , and Guiralt, Count of Armagnac.
Built on the edge of a deep and cool valley, the Château de Combebonnet, seen from the east and south, has the fresh air with its superimposed terraces and corbelled watchtowers.
At the end of the 13th century a document cites a Combabonneti villa. The term villa meant at the time a rural farm protected by a small fortress. Combebonnet would therefore have been initially the center of a rural exploitation.
The early castle, quite small, was shaped like a right-angled triangle, the east and west angles of which were topped with cantilevered watchtowers. Two of these sides were built on a riprap which increased its defenses. This small castle must date from the 13th century. Then, in the 14th century, a square tower was added at the north angle armed with cross-pattée loopholes. The castle was enlarged and remodeled at the end of the 15th century or the beginning of the 16th century.
In the 17th century the château was further enlarged on the north side and took on its current appearance: construction of a courtyard wing with mullioned windows and double crossbeams (Henri III and Louis XIII period), construction of the outbuildings.
Troublemakers in the country in 1790 threatened to burn the château down. The château was saved by its villagers
In 1963, Léopold Gigot bought the property and undertook restoration work. After his death, his son and daughter-in-law continued the work, faithful to his will.

The chapel
To the west, a few steps from the castle is a chapel with a flat apse of four bays with ribbed vaults. On one of the escutcheons, inside the chapel, were engraved the arms of the Beauville family, owners of the castle from the 13th to the 16th century.

