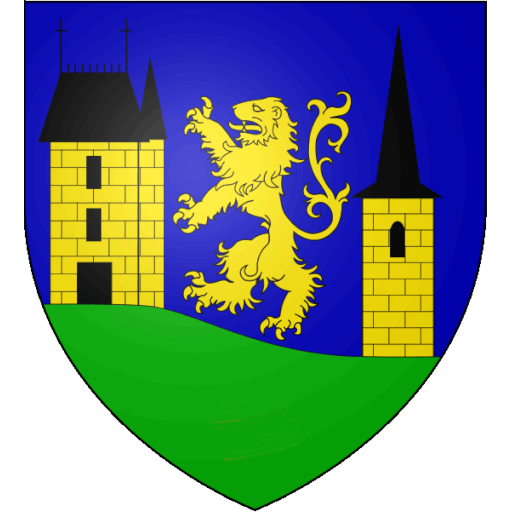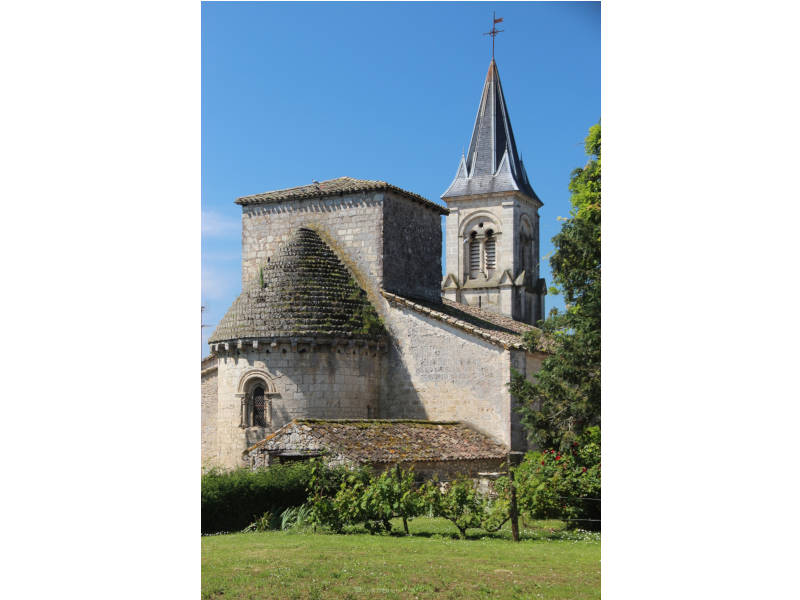The original construction appears to date from the 11th century. Still remaining from that era are the choir, covered by a dome supported on pendentives, and the semi-domed apse.
This parish church of Saint-Pierre es liens d’Engayrac has the particularity of having a sanctuary narrower than the nave, composed of an apse and a bay surmounted by a square tower (formerly the belfry).
Come and immerse yourself in the 3D virtual visit of the church. An unforgettable experience! Launch the visit by clicking on the video Matterport.
The creation of this virtual tour was 100% financed by the Lot-et-Garonne 2022 Citizen’s Participatory Budget.
Architecture
The choir bay has a vaulted dome supported on pendentives; it is demarcated by semi-circular arches.
The nave has three bays, of which the vaulted ceilings are modern, as are the cross-ribbed ceilings of the side aisle added to the north.
The flat chevet of this lateral nave has in front of it a bay that reveals a 16th century star ceiling vault.
Romanesque half-columns form the supports in the choir and the nave. Their capitals are decorated with a variety of designs: lions facing each other; Daniel in the lions’ den; lions devouring other animals; a row of long dentated leaves; arches and roughly carved roses. All the abacuses are decorated with opposing scrolls, vine tendrils barely moulded and projecting monsters’ heads at the corners.
A unique feature is the interior of the triumphal arch’s vault, which is full of interlaced carvings enclosing medallions. The superimposed layers of paint cake the sharp edges of this wide band, whose decoration appears to have been inspired by the Renaissance. Nevertheless, the execution and the choice of designs leave no doubt as to the date of these carvings; they are clearly contemporaneous with the construction of the church.
Three figures painted in the same manner represent Moses, St Paul and St John.
Exterior features of the church include the window at the center of the apse framed by small columns and the stone roof covering of this semi-circular apse. This roof has toothed courses which display inverted interleaving. The whole roof has the pointed form of a mitre. Its original form has remained intact. The roof covering rests against what remains of the former Romanesque belfry that rose originally above the dome of the choir.
At the front of the church a 19th century neo-Gothic belfry surmounts a little porch.

