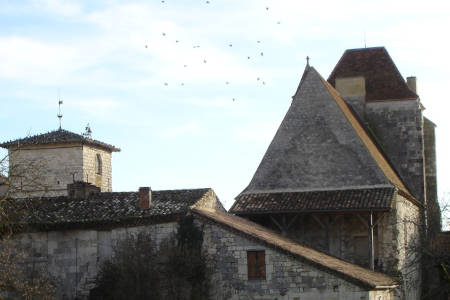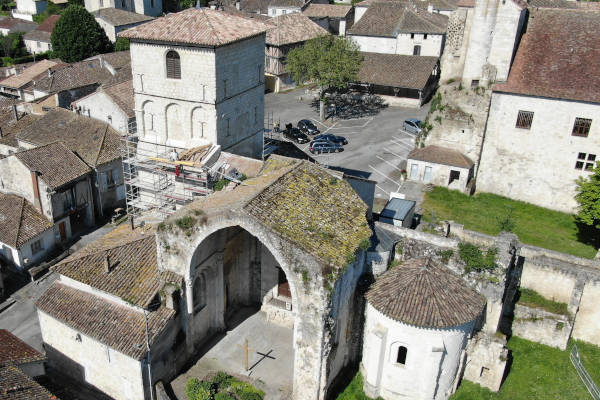The restoration project of the Abbey of Saint-Maurin
The municipality wanted to preserve and improve the vestiges of the Abbey, and in 1908 they succeeded in having the it classified as an historical monument. The municipality hoped that this classification would bring them both financial and technical aid from the administration of Beaux Arts.
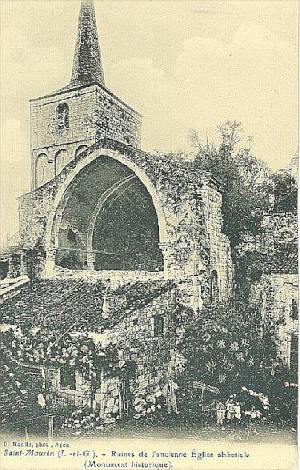
The first urgent project was to replace the unstable spire of the clock tower by a flattish square hipped roof. This was decided in 1923, but the quote for the work proving far too low, the spire replacement could not be started until 1936. Besides this difficult restoration, other administrative problems arose, and over time the abbey remains became more and more degraded.
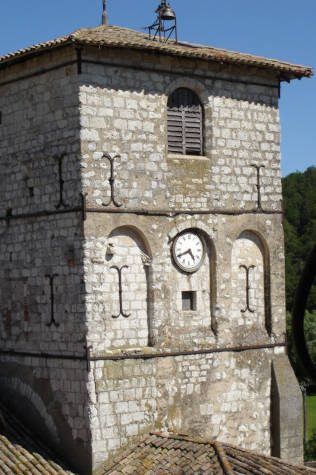
It was only in the years after 2000 that a thorough study was completed. It was carried out by Mr Thouin, Chief Architect of Historic Monuments. The study provided a better knowledge of the historic and architectural condition of the abbey. Once the state of both private and public remains of the abbey was known, a forward plan of restoration and improvement of its vestiges was drawn up, taking account of the complexity of the site. This plan took several parameters into consideration: the importance of the site, the superposed archaeological layers, the parcelling out of properties, land use and the financial capabilities of the municipality and its partners.
The project should achieve its goals between the years 2020 and 2025.
Project of restoration and development
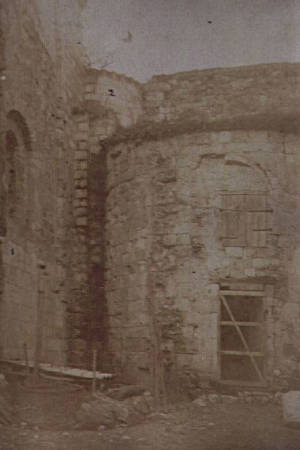
TIMING OF THE PROGRAMME OF WORKS
The first, most urgent task was to salvage the north apsidiole, which was in a ruinous state. It had lost its vault and the top section of its walls. Nevertheless, some important elements had been preserved, such as its entrance arch and its two capitals. It was in private hands, but was acquired by the municipality in 2003. The restoration work was begun in 2005 and completed in 2006.
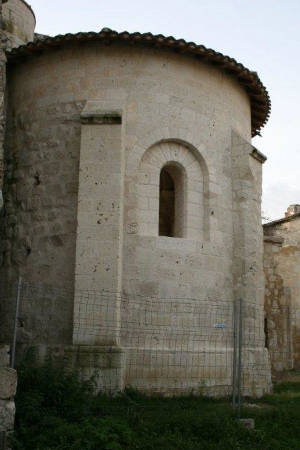
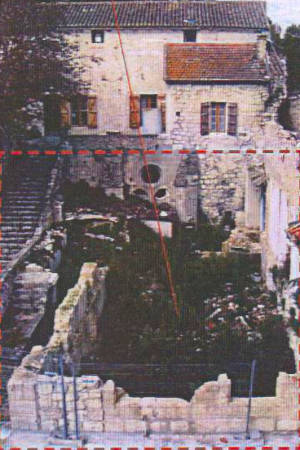
The second concern was the remains of the cloister arcades, hemmed in by non-maintained buildings and thus in a permanently damp state. A former bakery and a dwelling house, built against the wall of the north transept and in a state of partial collapse, were demolished. This allowed the discovery of previously hidden parts of both abbey church and cloister. The municipal school, built in the mid-19th century in the church choir, was also scheduled to be demolished, but was preserved in order to prevent the choir vault from becoming unstable. Instead, its roof was lowered and its facade restored. This work, of demolishing parasitic buildings, of lowering the ground to the original level of the cloister and its central garden, of the partial restoration of the apse and north transept, was finished in 2010.
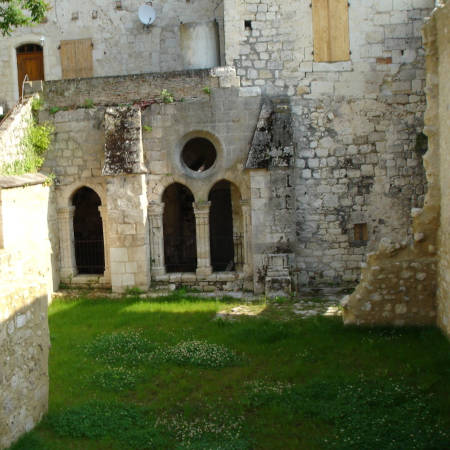
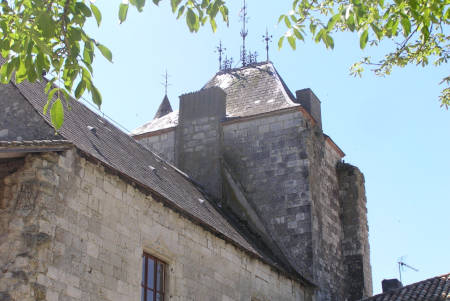
The third phase of operations concerned the roofing of the Abbey chateau. Restoration work on the roof over the great hall and the south tower began in 2011. The work was undertaken in two stages: first, in 2012 the roof structure of the west wing of the chateau was modified to restore its original pitch; it was then covered by flat tiles. Next, in 2013 it was the turn of the south tower. A new oak roof structure covered by flat tiles was built, the buttress heads and wall levels were repaired, a stone finial to crown the turret was put up and a new lightening conductor installed.
