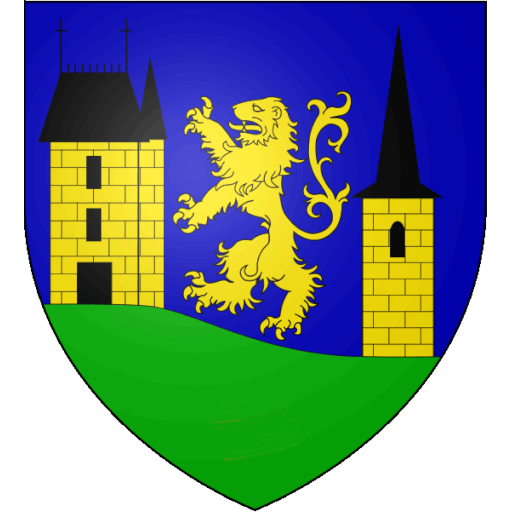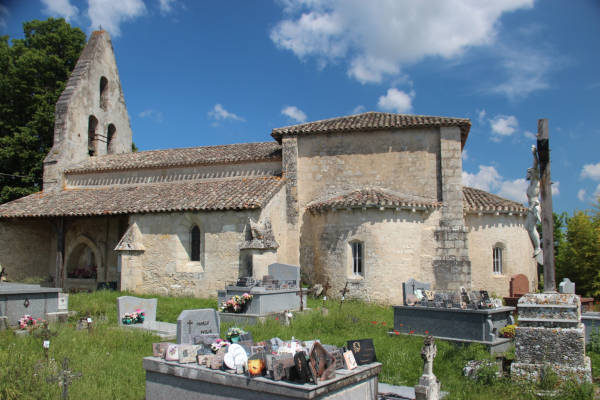The origins of this church lie in the 11th century; abbot Laffont interpreted the Chi-Rho (see below) as the stone sign of the founder of the church, Hermann de Gavarrès.
The church originally consisted only of the sanctuary (triple chevet with a central tower), which forms the sole ancient part of this little church, according to G. Tholin. The foundations of the nave walls also date from the Middle Ages. The central tower is now lower than originally built.
Under the Ancien Régime, the parish, situated in the diocese of Cahors, came under the Benedictine abbey of Saint-Maurin.
Come and immerse yourself in the 3D virtual visit of the church. An unforgettable experience! Launch the visit by clicking on the video Matterport.
The creation of this virtual tour was 100% financed by the Lot-et-Garonne 2022 Citizen’s Participatory Budget.
Architecture
The nave and the north aisle of three bays (the seigneurial chapel) date from the 14th century. The chapel attached to the south side, with a ribbed vault (liernes and tiercerons), probably dates from the 16th century.
Major restoration works were undertaken in 1887: the building of a vault over the entire nave; supports separating the side aisles from the nave; aisle vault and small columns as well as four buttresses and an entrance portal. The apsidioles were also reworked: the south apsidiole was rebuilt upon its ancient foundations; they have lost their covering of interlocked stone.
The Chi-Rho above the entrance apart, the church’s notable features are:
– fine 19th century windows, currently being restored;
– small columns topped by capitals depicting angels with outspread wings;
– outside, a crypt.
A wall belfry rises above the western entrance porch.
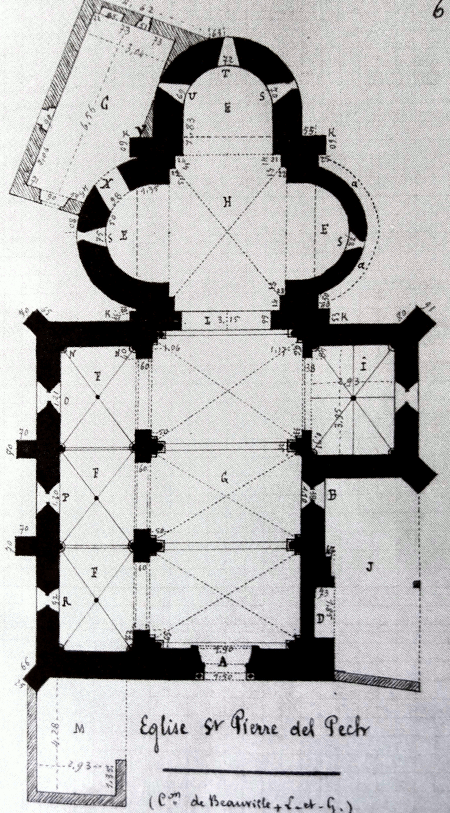
The Chi-Rho
A stone which was undoubtedly part of the original building can be seen above the entrance door. It depicts Christ’s symbol inscribed inside a medallion.
The straight lines of the crossed X and P extend to the circumference, which they join by a serif.
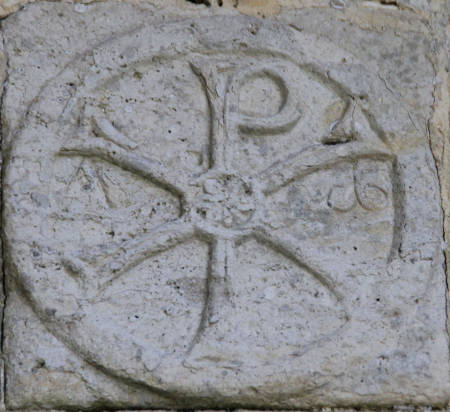
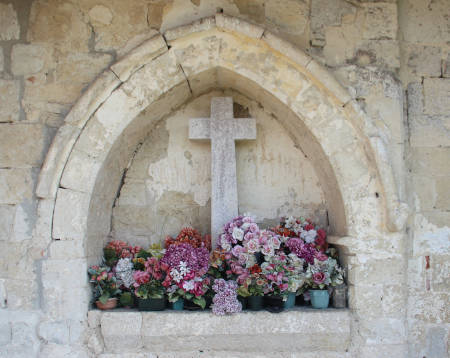
The crypt, or funeral niche
The crypt has been hollowed out in the southern exterior wall of the nave. It is bordered by a projecting masonry archivolt set in culs-de-lampe.
It is visible from the cemetery.
